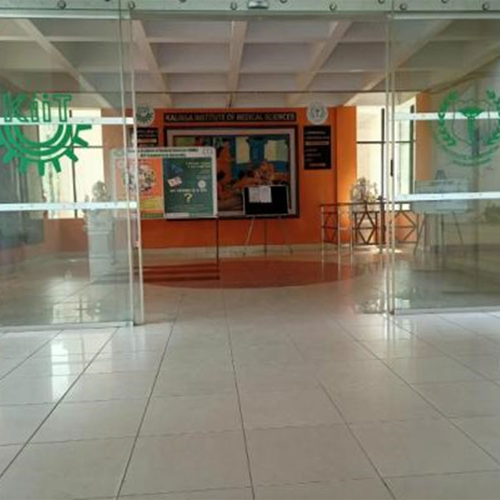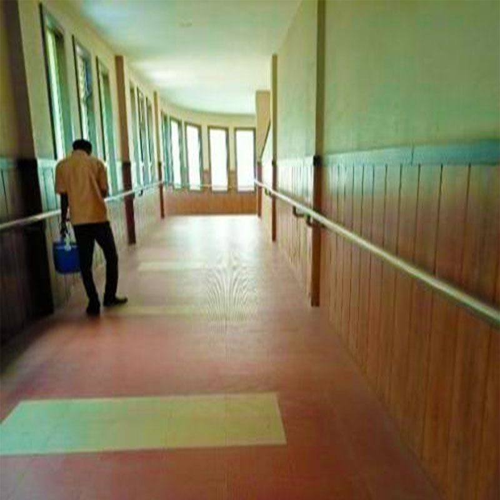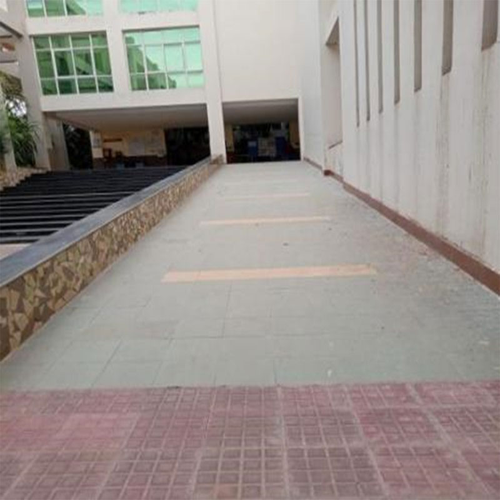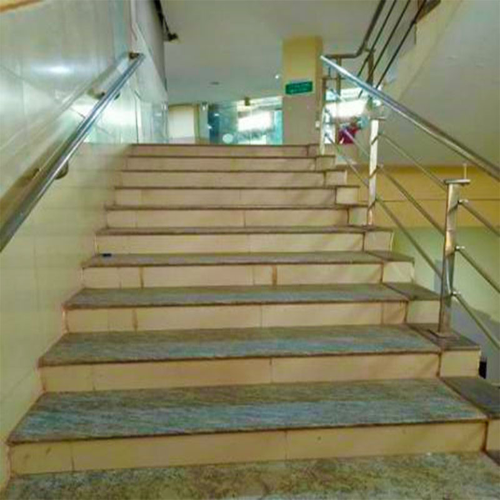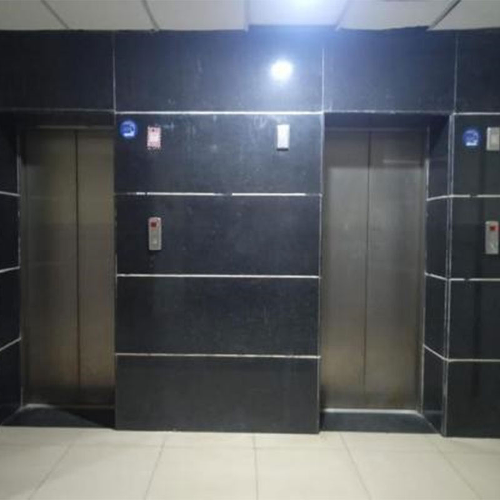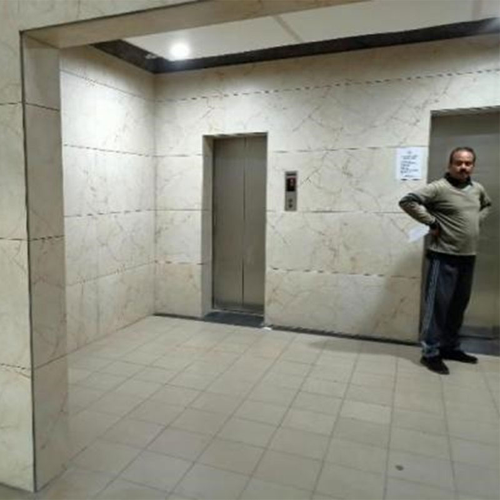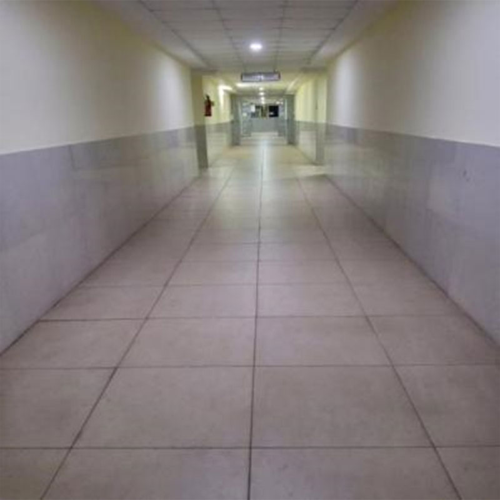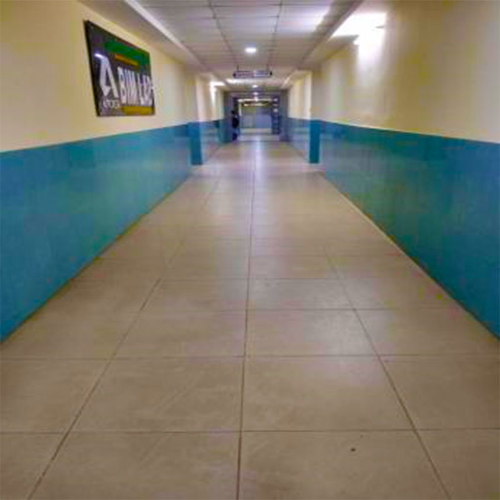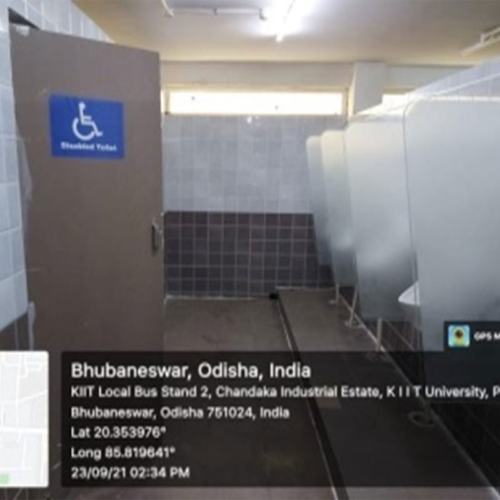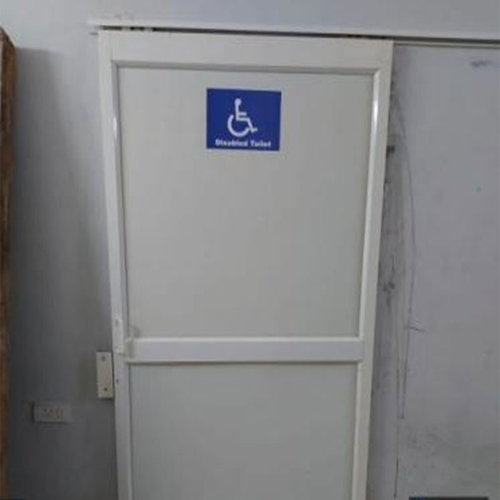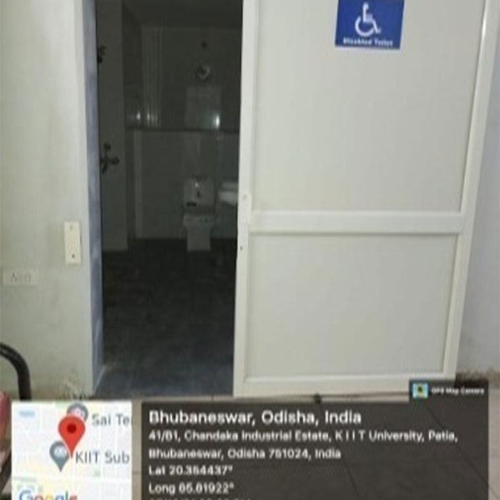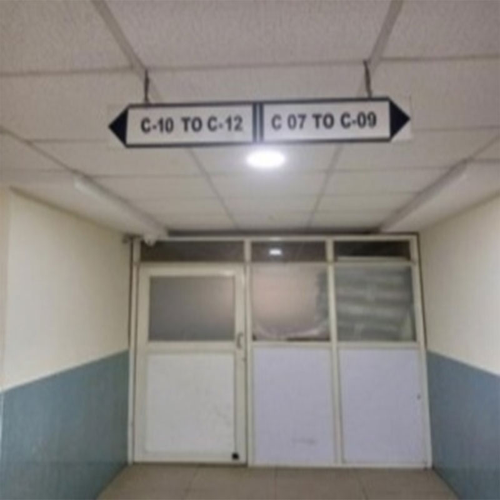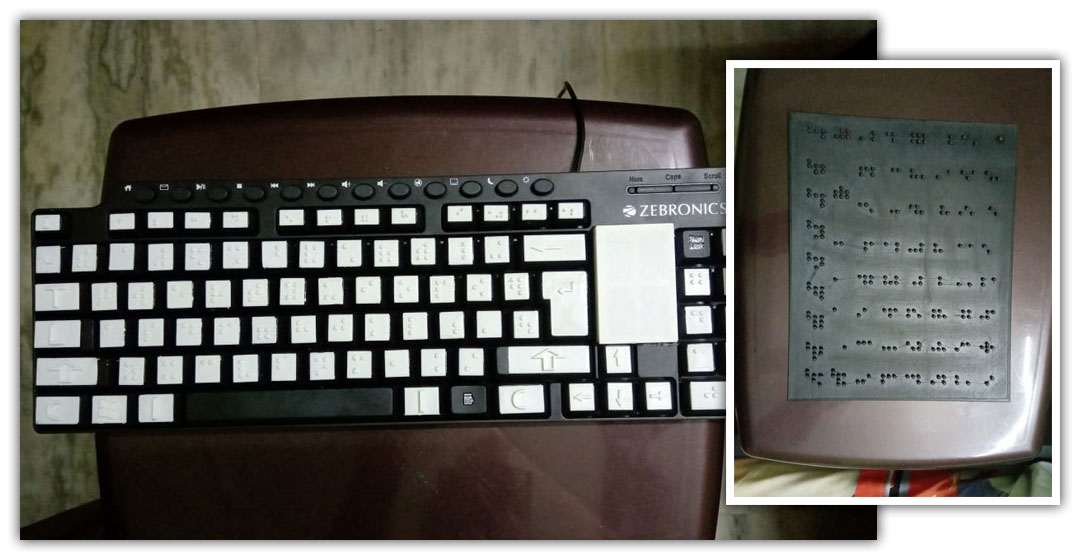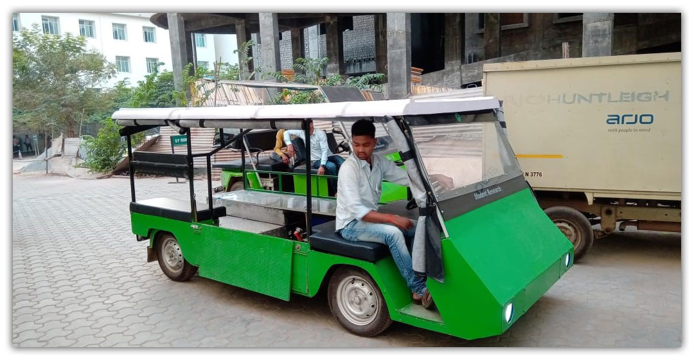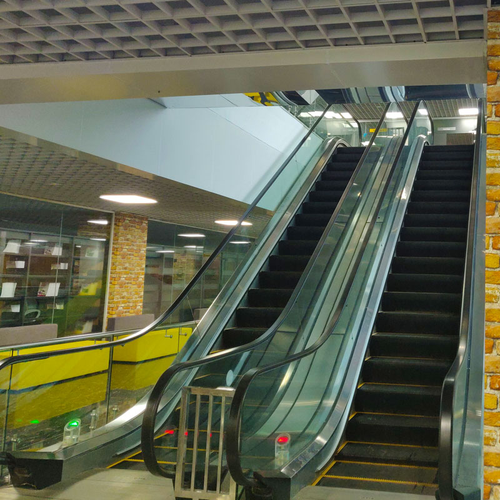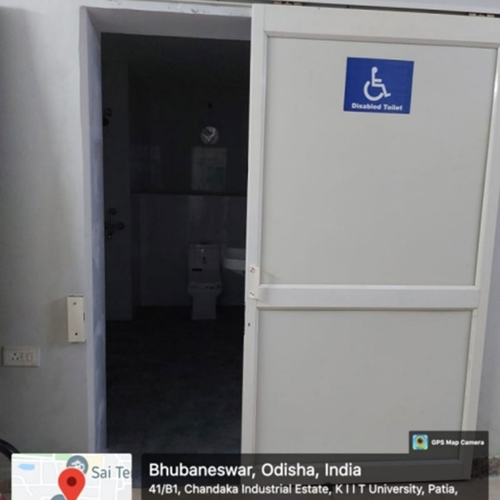Facilities for Differently Abled 2020:
The University is committed to ensuring disability does not provide a barrier to existing and prospective student & staff, we have clear disability policy for accessibility to our physical environment, admissions, recruiters advantage, support to differently able staff & student.
Every year, several students and staff with physical and/or mental health conditions and learning differences join KIIT in various academic programs and departments respectively.
KIIT has always been committed to providing an inclusive academic and working environment for one and all. As part of this commitment, access to a wide range of support services are provided to them for helping them succeed with their studies, day-to-day activities, work, travel, and lifestyle. Equal opportunity on the basis of qualification and experience is provided to differently abled staff to perform the genuine and reasonable requirements of their role by making appropriate and reasonable adjustments to the staff member’s workplace.
Plans:
The Deemed University has formed a research group to develop AI enabled assistive technologies for students with different types and levels of disabilities that can be patented and commercialized. For example, conversion of speech to text software which will facilitate person with hearing disabilities to read from portable tabs the lectures from their teachers. A person with speaking disabilities can scribble on a tablet, which will convert to text and generate a synthetic voice for the same. Automated self driving green wheel chairs are being developed (for movement only inside the campus) which will be activated once the person concerned chooses present location and destination on Geo locating software integrated with the Wheel chair system.
Software available:
- Non-Visual Destop Access(NVDP) (Windows)
- NaturalReader
- WebAnywhere (All OSs, Web browsers)
- Emacspeak (Linux)
- AVA (ios & Android)
- Voxsci
Physical Accessibility
Entrances and Exits
The main entrances and exits of the various Schools of the University and Hospital are clearly identifiable and easily accessible. They are wide enough to accommodate wheelchair users. Steps and ramps in various Schools and Hospital have hand railings. The main entrance building has automatic sliding doors. In hospital side multi-story buildings, the elevators, ramps and steps are located near the entrance. Emergency exits are easily identifiable and accessible. Colour contrasting strip are available at the edge of the steps in every building. Handrails are available on one side of the stair that are continuous on the landing.
Parking
Surface parking for two care spaces has been provided near entrance for the physically handicapped persons with maximum travel distance of 30 M from building entrance. The width of parking bay is minimum 3.60 Meters. The information stating that the space is reserved for wheel chair users is conspicuously displayed.
Ramps
Complementary ramps are available next to the stairs. Ramps are wide enough for use by wheelchair users. Ramp surfaces are made slip-resistant and there are no obstacles. They are protected on both sides.
Elevators
Elevators are easily accessible and identifiable. The doors are wide enough to accommodate wheelchair users and the space inside are sufficient with easily accessible control panel. Hand railings are provided inside elevators.
Elevator facility
Accessible seating space
Accessible seating space is provided in a variety of locations such as class rooms, conference halls, seminar halls, auditorium, convention halls, assembly halls and similar facilities to give persons with physical disabilities a choice of convenient space to seat and participate.
Corridors
The buildings have the wide corridors and there are no protruding objects or barriers on the corridor. The floor finish is nonslip and non-reflective. The corridors are maintained and kept free of unwanted barriers such as furniture, plants, etc.
Wide Corridors
Doors
The colour of the door frame contrasts in colour with the door and the background wall. The doors have a lever type handle. The doors are double hinged and swing both ways. There is adequate space available to open the door even by a wheelchair user.
Toilets
Accessible Special Toilets are available for people with disabilities. The floor -surface of the toilet is non–slippery.
Special Toilets for disable persons
Cafeteria
The cafeteria has a step free access with adequate circulation space. The drinking water facility is easily accessed by persons with disabilities.
Signage
There is prominent visible signage using the international symbol of accessibility, identifying/advertising/signifying accessible entrance and exit, reserved car parking, presence of toilets for persons with disabilities, cloakrooms, and availability of special services. All visual signage are provided with Braille and Tactile supplements.
Clear identification of classroom
Policies reviewed & revised on Jan 31, 2021
Accessibility Request Form
Please fill the form below to let us know the your request. We will get back to you soon.
All Policies
- Policies
- QA Manual 2023
- HR Manual
- KIIT Research Guidelines
- IPR Policy
- Applications for Under Represented groups
- Policies towards LGBTQ students
- KIIT-DU and Sustainability development
- Academic Freedom Policy 2020
- The Student Council
- Stakeholder Engagement Policy
- Centres of Excellence
- Centre for Excellence on Public Policy and Research
- Policy for Differently Abled 2020
- Adoption of Schools
- Mental Health Care Services
- Sexual and Reproductive Health Care Services
- Smoke-Free and Tobacco-Free policy

